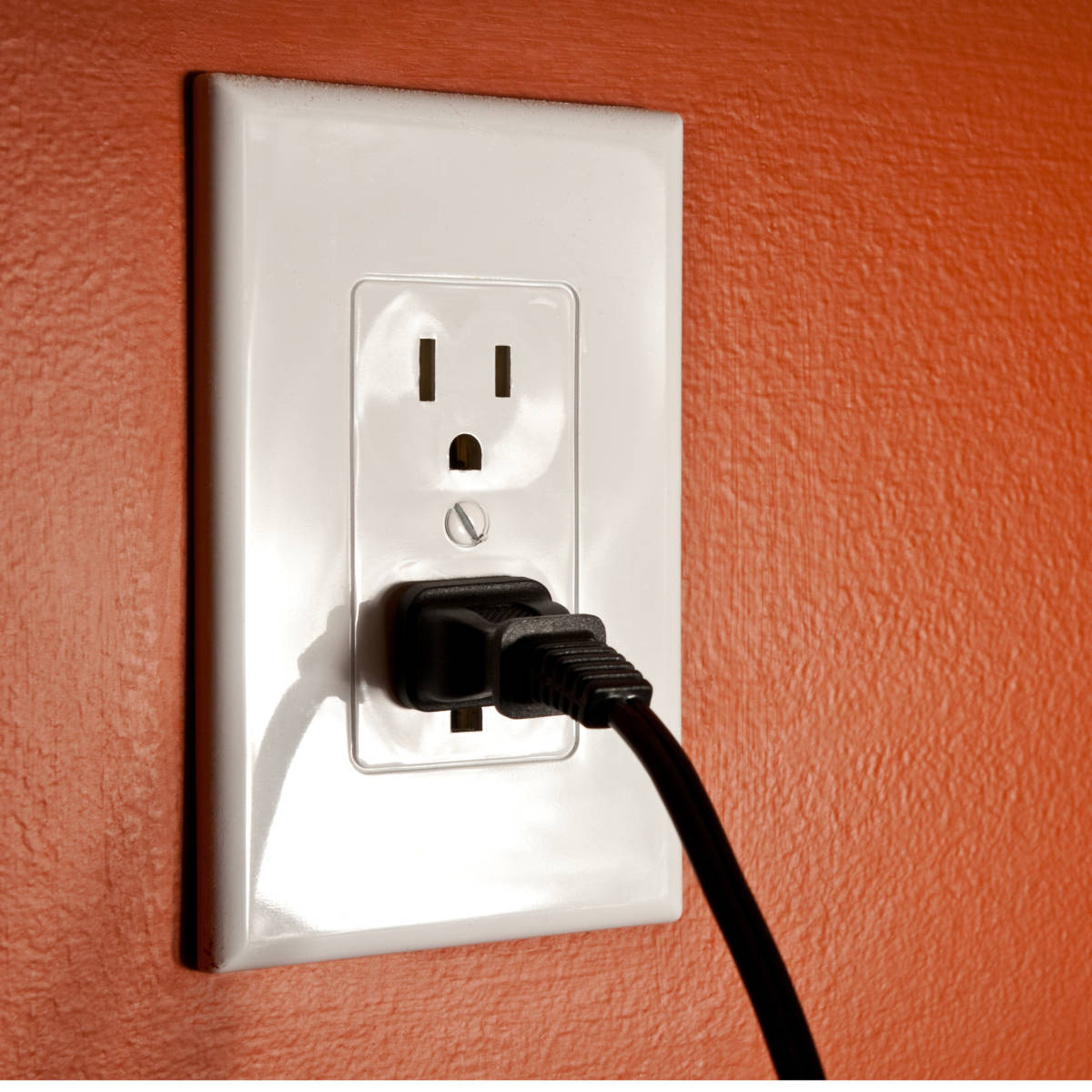Adding More Outlets
Installing additional outlets in a commercial building is often necessary to support increased electrical demand and improve accessibility for equipment and devices. The process starts with identifying areas where additional outlets are needed, taking into account factors like workspace layout, equipment placement, and power requirements. Electricians then plan the outlet locations, ensuring they comply with building codes and safety regulations regarding spacing and capacity. Once the plan is set, circuits are evaluated to ensure they can handle the additional load, or new circuits are added if necessary. The installation involves routing new wiring through walls or conduits to each outlet location and securely mounting the outlets with proper grounding. Each new outlet is tested to confirm functionality and safety, ensuring it can handle the expected load without tripping circuits. Finally, a thorough inspection is performed to verify compliance with electrical codes, resulting in a more functional and flexible power distribution system for the commercial space.
Our Process
- Identify areas where additional outlets are needed based on layout and demand.
- Plan outlet locations in compliance with building codes and safety standards.
- Evaluate existing circuits for capacity or add new circuits as needed.
- Route wiring through walls or conduits to each outlet location.
- Mount outlets securely and ensure proper grounding.
- Test each outlet for functionality and load handling.
- Perform a final inspection to confirm code compliance and safety.

Free ESTIMATES
Let Blue Streak Electric give you a free estimate on your next project.
